Heated Floor System Installation in Kansas City, MO
Our heated floor system installation service at Kansas City Flooring Company brings warmth and comfort to your home. With over 15 years of experience serving the Kansas City area, our technicians are specially trained in all types of radiant floor heating systems to ensure quality installation every time.
Our radiant floor heating solutions provide efficient, comfortable warmth while potentially lowering your energy bills compared to traditional heating methods. Whether you're interested in electric or hydronic systems, we handle everything from initial assessment to complete installation. Your comfort is our priority, and we take pride in creating living spaces that feel luxurious underfoot all winter long.
We understand that home improvements can be disruptive, which is why our team works efficiently to minimize inconvenience during installation. As a family-owned business, we bring the same care to your floors that we would to our own homes. Contact us today to learn how we can transform your cold floors into a cozy, inviting surface you'll love during those chilly Missouri months.
Key Components of a Heated Floor System
Describe some quality or feature of the company. Write a short paragraph about it and choose an appropriate icon.
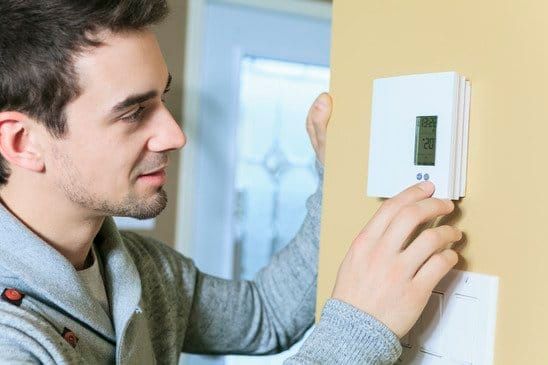
Thermostat Integration and Floor Sensors
Modern heated floor systems feature smart thermostats that give you precise control over your home's temperature. These thermostats connect to floor sensors that monitor the actual temperature at floor level, not just the ambient air temperature.
Many systems now offer programmable settings that allow you to set different temperatures for different times of day. This means your floors can warm up before you get out of bed and cool down when you're away to save energy.
We install thermostats that include features like WiFi connectivity, which lets you control your floor heating from your smartphone. Some models even learn your schedule over time and adjust automatically to maximize comfort and efficiency.
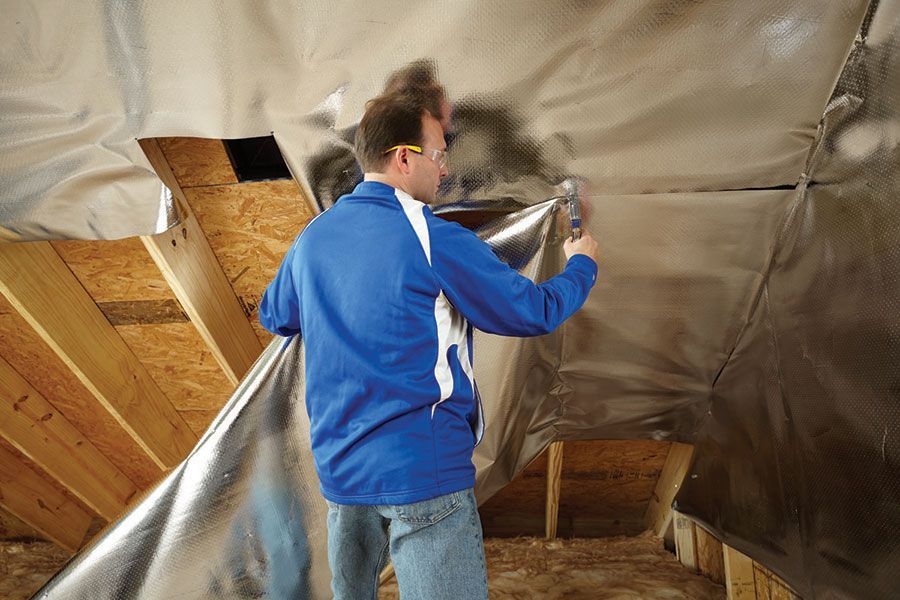
Insulation and Reflective Barriers
Proper insulation forms the foundation of an efficient heated floor system. Without it, much of the heat produced would be lost downward instead of warming your living space.
Reflective barriers work alongside insulation to direct heat upward. These thin layers of aluminum foil reflect thermal radiation back toward your living space, significantly improving system efficiency.
We use specialized subfloor insulation panels that are designed specifically for radiant heating systems. These panels often include built-in channels for heating elements, making installation more straightforward.
A vapor barrier is also essential, especially in basement installations or areas with potential moisture issues. This prevents dampness from compromising your system's performance and longevity.
Describe some quality or feature of the company. Write a short paragraph about it and choose an appropriate icon.
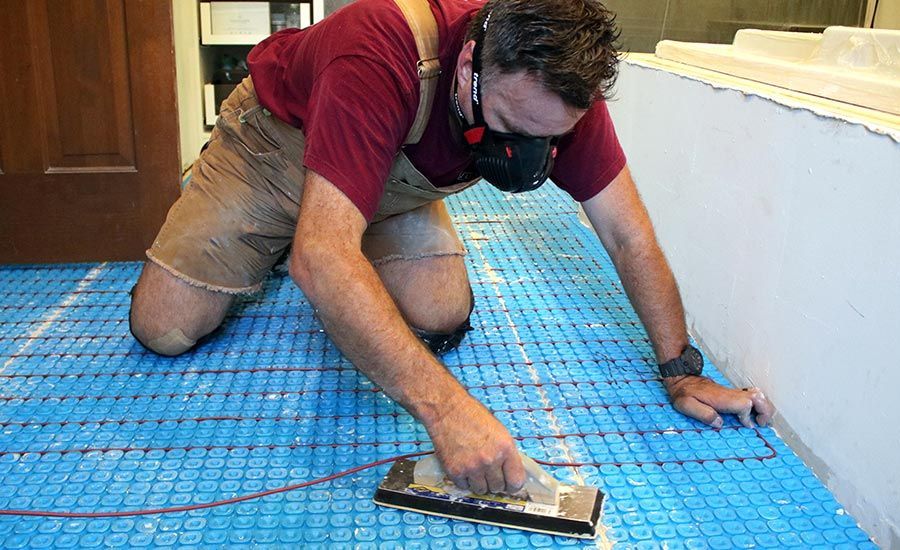
Heating Cables and Mats
Electric heated floor systems use either flexible heating mats or loose cables as their primary heating elements. Mats come pre-attached to mesh backings for easier installation and even heat distribution.
Heating cables offer more flexibility for irregularly shaped rooms or spaces with obstacles. We can weave these cables around fixtures and create custom heating zones where needed.
The wattage of heating elements determines how quickly your floors warm up and how much heat they produce. For bathrooms, we typically recommend 12-15 watts per square foot for optimal comfort.
Most quality heating cables are designed to last 20+ years with proper installation and use. We only use products with multiple layers of insulation to ensure safety and durability.
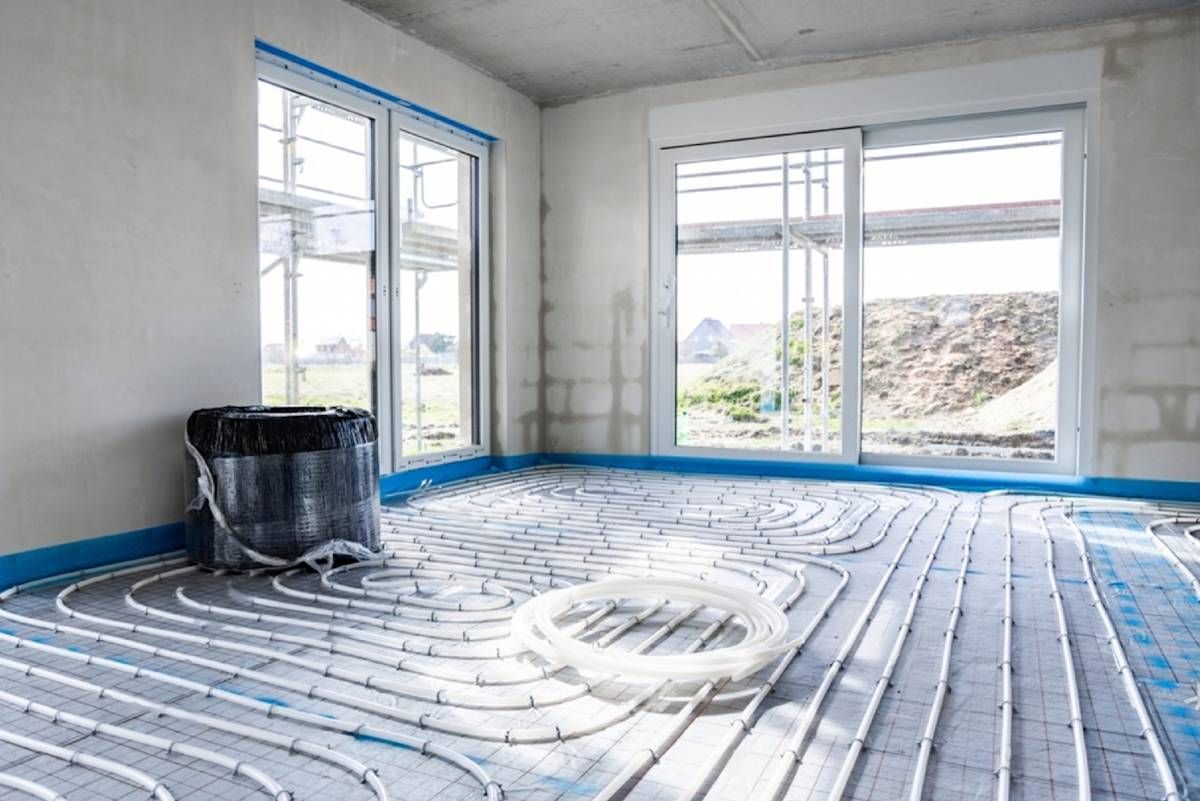
Manifolds and Tubing
For hydronic (water-based) heated floor systems, manifolds serve as the central distribution point. These components direct hot water from your heat source to individual heating loops throughout your home.
The tubing used in hydronic systems is typically made from cross-linked polyethylene (PEX) or a similar material. These materials can withstand high temperatures and pressure while remaining flexible.
We carefully plan the layout of tubing to ensure even heat distribution. In most installations, tubes are spaced 6-12 inches apart, with closer spacing in areas where more heat is desired.
Manifolds include flow meters and valves that allow us to balance the system properly. This ensures each heating zone receives the right amount of hot water for consistent warming.
Heated Floor System Installation Process
We follow a systematic approach that ensures durability and optimal performance of your new heated floors.
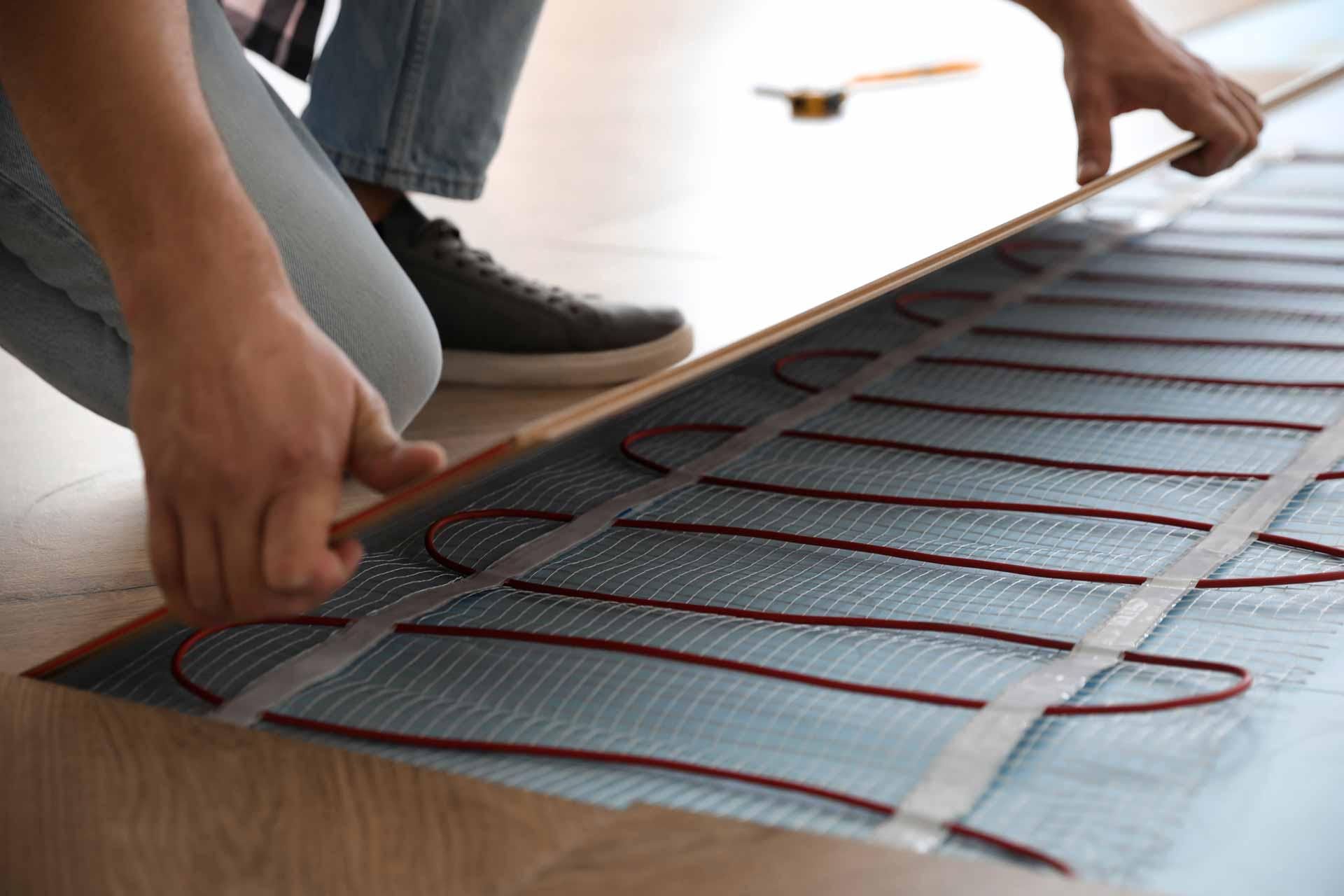
1. Radiant Floor Design Fundamentals
Radiant floor heating works by warming your floor surface, which then radiates heat upward into the room. When we design your system, we first determine whether electric or hydronic (water-based) heating makes more sense for your home. Electric systems use heating cables or mats and work well for smaller areas like bathrooms. Hydronic systems circulate warm water through PEX tubing and are more efficient for larger areas.
The floor's thermal mass - its ability to store and gradually release heat - plays a crucial role in system efficiency. Concrete floors offer excellent thermal mass, while wood and vinyl have less. We'll help you understand how your flooring choice affects heating performance.
For any heated floor system, proper insulation beneath the heating elements is essential to prevent downward heat loss.
2. Choosing the Right Heating Materials
The materials we select depend on your specific needs and floor type. For hydronic systems, we use high-quality PEX tubing that resists corrosion and has a long lifespan. These tubes are arranged in radiant loops throughout your floor area.
For electric systems, we offer heating mats or loose cables. Mats are easier to install but less flexible for irregular spaces. Loose cables take more time to install but can be configured around obstacles.
Floor sensors are critical components that monitor temperature and connect to thermostats for accurate control. We use reliable sensors that provide consistent readings.
Different flooring materials conduct heat differently. Tile and stone are excellent conductors, while carpet and thick wood can reduce efficiency. We'll help you select materials that maximize your system's performance.
3. Heated Floor System Cost Estimation
The cost of your heated floor system depends on several factors. System type is the biggest factor - hydronic systems typically cost more upfront ($6-16 per square foot) but offer lower operating costs than electric systems ($5-12 per square foot). Other cost factors include:
- Square footage of the heated area
- Floor preparation requirements
- Thermostat and control options
- Labor and installation complexity
We provide detailed quotes that break down all costs so you know exactly what to expect. Our team can also help you understand potential energy savings over time, which often offset initial installation costs.
For many homeowners in Kansas City, heated bathroom floors offer the best value, combining luxury with manageable project scope.
4. Setting Up for Optimal Heat Distribution
Even heat distribution is crucial for comfort and efficiency. We design radiant heat zones based on your home's layout and usage patterns. Different rooms can have separate thermostats for customized comfort.
The spacing between heating elements (whether PEX tubes or electric cables) affects performance. Typically, we place elements 6-9 inches apart, adjusting for specific areas that might need more heating.
Proper heating load calculations ensure your system can adequately warm your space. We consider factors like:
- Room dimensions
- Insulation values
- Window sizes and types
- Ceiling height
- Local climate conditions
For retrofit projects, we carefully assess your existing floor structure and may recommend floor height adjustments to accommodate the heating system components while minimizing disruption.
5. Preparing the Subfloor
We begin every installation by thoroughly inspecting and preparing your subfloor. This critical first step creates a stable foundation for your heating system. We remove any debris, repair cracks, and ensure the surface is completely level.
For concrete subfloors, we apply a self-leveling compound to eliminate any uneven areas that could create hot or cold spots. On wood subfloors, we secure any loose boards and add appropriate insulation to prevent heat loss downward.
We install reflective foil insulation beneath the heating elements to direct heat upward where you need it most. This significantly improves efficiency and reduces energy costs by up to 20%.
Before proceeding, we conduct thermal imaging tests to identify potential problem areas that might affect heat distribution. This attention to detail prevents future issues.
6. Laying out and Installing the Heating Elements
Our team carefully maps out the heating element layout based on your room's dimensions and furniture placement. We avoid areas where heavy fixtures will sit to prevent overheating.
For electric systems, we install flexible heating mats or cables that provide consistent warmth. We secure them to the subfloor using manufacturer-approved methods, ensuring proper spacing for even heat distribution.
For hydronic systems, we lay out PEX tubing in an optimal pattern and secure it with specially designed clips. The tubing connects to a hydronic manifold that balances water flow throughout the system.
We verify proper spacing between elements using industry-standard measurements:
- Electric mats: 3" from walls
- Loose cables: 2.5-3.5" apart
- PEX tubing: 6-8" apart for living areas, 4-6" for bathrooms
7. Connecting to Power and Heating Sources
Our certified technicians handle all electrical and plumbing connections with precision. For electric systems, we install a dedicated circuit and connect the heating elements to a programmable thermostat.
We place floor sensors at strategic locations to monitor temperature accurately. These sensors communicate with the thermostat to maintain your desired comfort level while preventing energy waste.
For hydronic systems, we connect the PEX tubing to your home's boiler or water heater. We then balance the manifold to ensure even water distribution through all loops.
Before finishing the floor installation, we test the entire system using specialized equipment to verify proper operation. We document all installation details and provide you with a comprehensive system map for future reference.
We conduct a final thermal imaging scan to confirm even heat distribution across your new floor. This quality control measure ensures you'll enjoy consistent comfort throughout your space.
Types of Flooring Suitable for Heating
Not all flooring materials work equally well with radiant floor heating systems. The best options efficiently transfer heat while maintaining structural integrity under temperature changes.

Tile and Stone Flooring
Tile and stone are the top choices for heated floor systems. Porcelain and ceramic tile conduct heat extremely well, making them perfect for bathroom floor warming and kitchen installations. Their thin profile allows heat to transfer quickly, reducing energy costs and warm-up times.
Natural stone like slate and marble also performs excellently with in-floor radiant heat. We use specialized tile mortar formulated for heated floors that maintains flexibility as temperatures change. This prevents cracking and ensures longevity.
Our installation teams are specially trained in radiant heat under tile applications, ensuring proper sensor placement and optimal heat distribution.
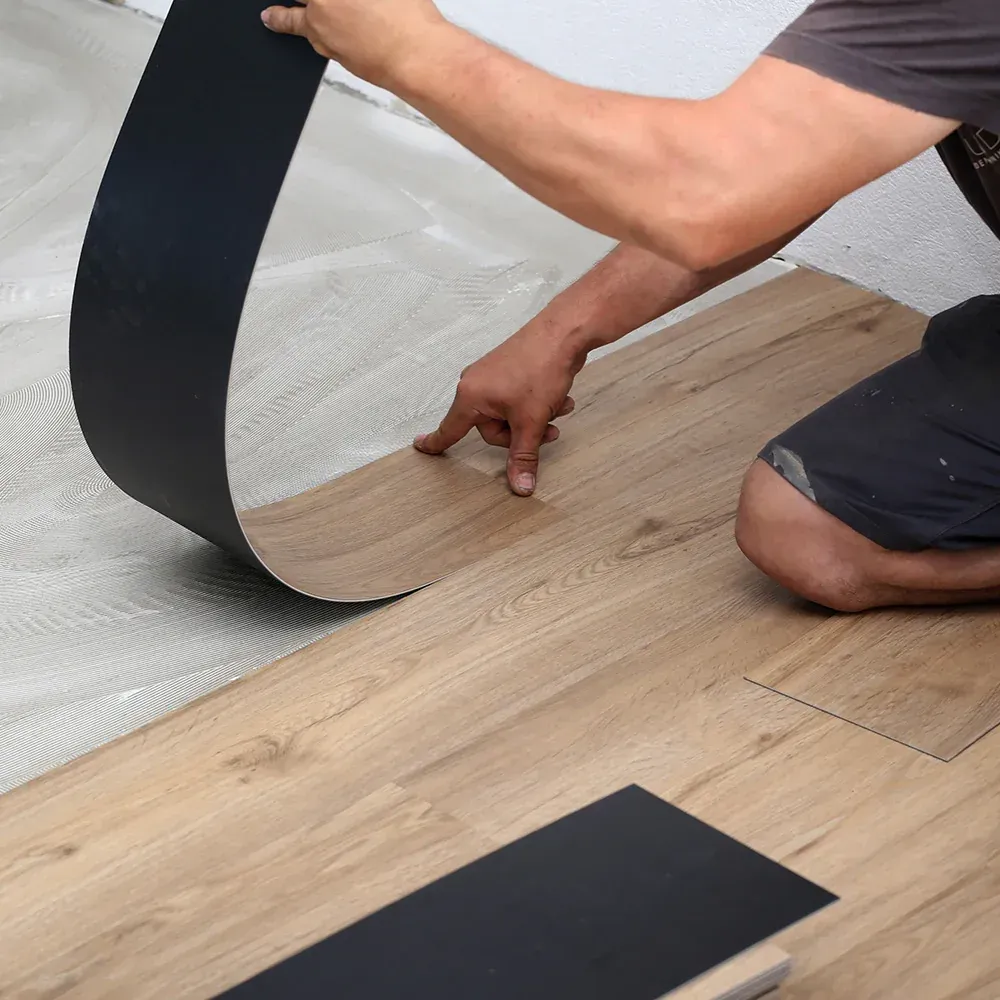
Engineered Wood and LVT Options
Luxury Vinyl Tile (LVT) and engineered wood are increasingly popular options for heated floors, particularly in living room heating applications. These materials provide warmth underfoot while offering the aesthetic appeal many homeowners desire.
When installing LVT floor heating, we carefully select products rated for radiant systems. Not all vinyl products are suitable, as some may degrade under constant heat exposure. Our premium LVT options maintain structural stability even with temperature fluctuations.
Maximum temperature settings are critical with these materials—we'll program your system to operate within safe parameters for your specific flooring.
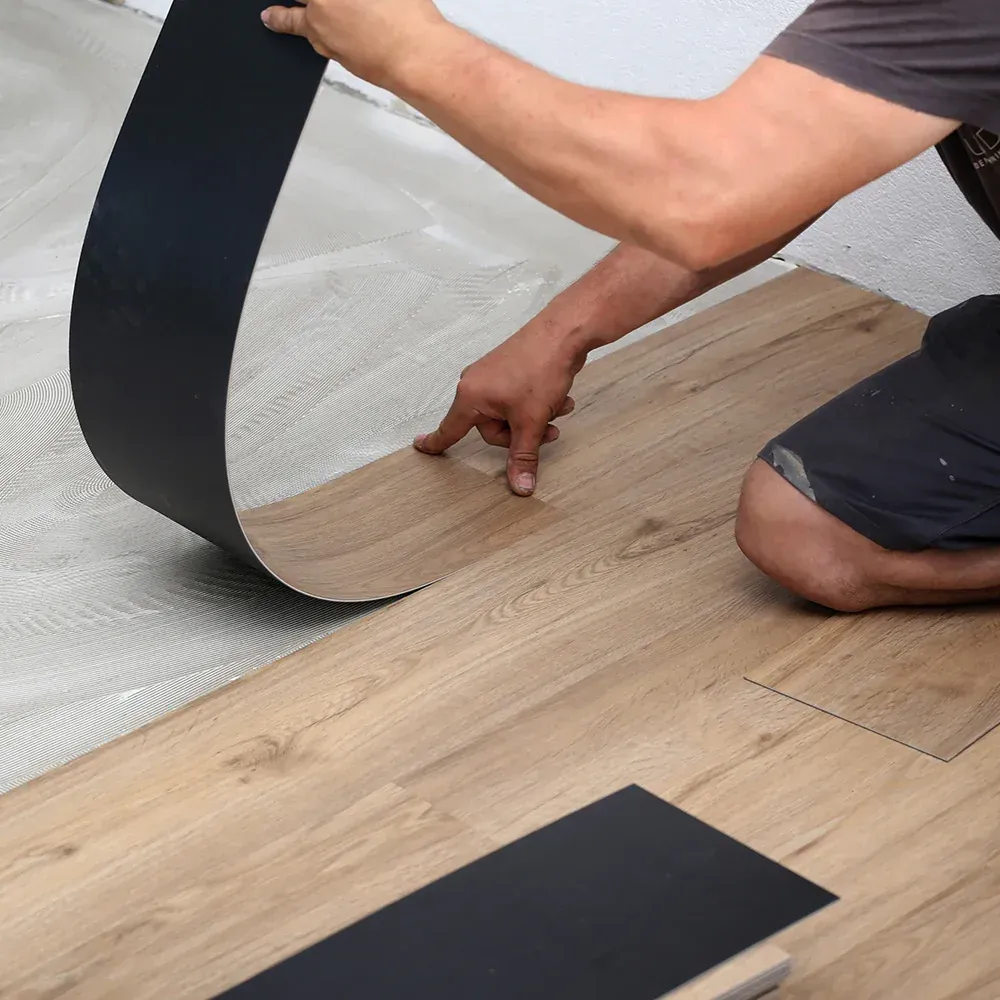
Carpet and Floating Floors Considerations
Carpet and floating floors require special considerations with heated floor systems. Carpet acts as an insulator, which can reduce heating efficiency. If you prefer carpet, we recommend low-pile options with a total R-value (carpet plus pad) under 1.5 for optimal heat transfer.
Floating floor installations work with radiant heating but need proper underlayment. We use special heat-conductive underlayments that improve thermal transfer while providing the necessary cushioning and sound dampening.
Be aware that thicker carpets or improper underlayment can reduce system efficiency by up to 50%. Temperature limitations are also important—we typically set maximum temperatures lower than with tile installations.
Why Choose Us
At Kansas City Flooring Company, we provide top-quality underlayment services that ensure your vinyl floors look great and last longer. Our professional installation team understands the unique needs of each space. We carefully select the right underlayment materials to address moisture concerns, sound reduction, and comfort underfoot.
You deserve floors that not only look beautiful but also stand the test of time. We help protect your investment while creating a comfortable living environment. Don't compromise on this essential foundation layer. Our experienced installers follow industry best practices to ensure proper installation every time, preventing issues like uneven floors or premature wear.
We serve the entire Kansas City area with reliable, professional flooring services. Contact us today to learn more about our vinyl flooring underlayment options and how we can help with your next flooring project.
Still have a question?
Call us now at (816) 555-0123 or fill out our simple contact form on our website. We'll respond within 24 hours to discuss your specific requirements.
